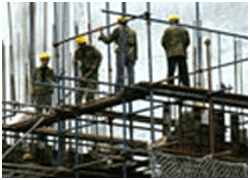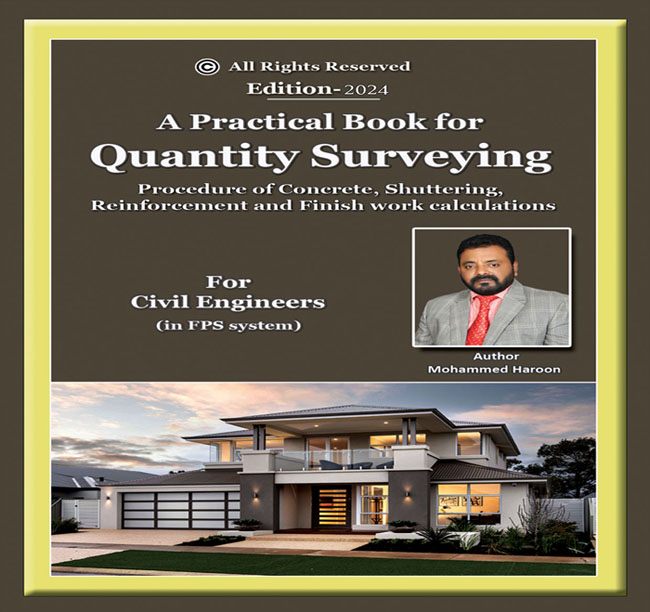Both Theoretical & Practical
- Explanation of Shop Drawings, Section Drawings, Plans & Elevations
- Explanation of As-Built Drawings
- Explanation of Expansion Joint for the Building, if the length of building is more than 30 meters
- Explanation for fixing of Precast R.C.C panel for the elevation for whole building.
- Marking on Site as per Drawings
- Site Marking using Axis line for Footing, Columns, Retaining Wall, Ground Beams, Plinth Beams, Slab Marking, Brick wall marking, Doors & Windows Marking with Lintel levels, Staircase & lift Marking, Flooring level & Description.
- Explanation of Plumbing & Sanitation Details
- Explanation Reinforcement Details
- Common Reinforcement details, Splices Reinforcement details, Stirrups details
- Explanation of Plastering with iron net
- Explanation of Insulation for the Walls
- Explanation for Sump Details, Water Tank & Septic Tank
- Brief explanation on Heat ventilation and Air conditioning with Chiller Plant
- Explanation for the marking of HVAC ducting.
- Explanation of Plumbing & Sanitation Details
- Explanation Reinforcement Details
- Common Reinforcement details, Splices Reinforcement details, Stirrups details
- Explanation of Plastering with iron net
- Explanation of Insulation for the Walls
- Explanation for Sump Details, Water Tank & Septic Tank
- Brief explanation on Heat ventilation and Air conditioning with Chiller Plant
- Explanation for the marking of HVAC ducting.








